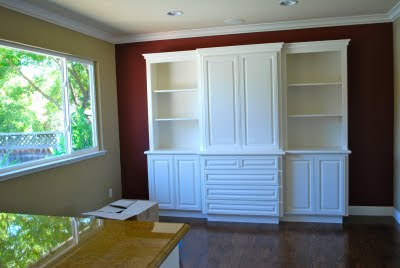
Above is the eye sore we started with.
 This (poorly taken by my husband) picture is from the same view point. Notice the missing wall, opening the kitchen into the dining room.
This (poorly taken by my husband) picture is from the same view point. Notice the missing wall, opening the kitchen into the dining room.
 The stove side of the kitchen. My cabinet hardware hasn't been installed yet. It took me FOREVER to pick out the handles and knobs. There were 1000's to choose from, which threw me for a loop. Needless to say I finally decided on something, which will be installed later this week.
The stove side of the kitchen. My cabinet hardware hasn't been installed yet. It took me FOREVER to pick out the handles and knobs. There were 1000's to choose from, which threw me for a loop. Needless to say I finally decided on something, which will be installed later this week.
 Above is the close up of the cook top. After 10 years of an electric stove, I am so excited to have a gas cook top again! I am also pretty excited about my pot filler.
Above is the close up of the cook top. After 10 years of an electric stove, I am so excited to have a gas cook top again! I am also pretty excited about my pot filler.
 The color didn't come out great in this picture, but I love my granite. It is called "new gold" and is a caramel-ly color.
The color didn't come out great in this picture, but I love my granite. It is called "new gold" and is a caramel-ly color.
 We had a credenza built for the back wall of the eating area. I now have a place to store all the china (which we have never used) we got for our wedding. (Does anyone use their china??!!) We replaced the tile floors with hardwood floors.
We had a credenza built for the back wall of the eating area. I now have a place to store all the china (which we have never used) we got for our wedding. (Does anyone use their china??!!) We replaced the tile floors with hardwood floors.

We did some work in our family room as well. We have an alcove that used to hold our entertainment center above.
 We had a built in desk put in. We also bought a second computer because Pete says I am a computer hog. I blame Facebook.
We had a built in desk put in. We also bought a second computer because Pete says I am a computer hog. I blame Facebook.
 The end of our family room had lots of brick. Ugly.
The end of our family room had lots of brick. Ugly.
 The brick was removed and we had 2 bookcases built in. Pete picked the absolute biggest TV that would fit in the space above the fireplace. I have to admit, it is pretty awesome, especially when watching sports. If you look at the ceiling you can see speakers, which have been placed throughout the house and in the backyard. We now have a complicated audio/visual system that I may never learn to use. You can also see that we added crown moulding throughout the entire downstairs.
The brick was removed and we had 2 bookcases built in. Pete picked the absolute biggest TV that would fit in the space above the fireplace. I have to admit, it is pretty awesome, especially when watching sports. If you look at the ceiling you can see speakers, which have been placed throughout the house and in the backyard. We now have a complicated audio/visual system that I may never learn to use. You can also see that we added crown moulding throughout the entire downstairs.
 We originally were not going to do anything with the living room (otherwise known as the kids toy/game room). Yeah, right.
We originally were not going to do anything with the living room (otherwise known as the kids toy/game room). Yeah, right.
 We decided to extend the hardwood floors throughout. Won't that sound lovely when the kids are running around and wrestling in here? They do look beautiful, but we will get a large area rug to save our sanity. On the left you can see the french slider doors which open into the eating area of the kitchen.
We decided to extend the hardwood floors throughout. Won't that sound lovely when the kids are running around and wrestling in here? They do look beautiful, but we will get a large area rug to save our sanity. On the left you can see the french slider doors which open into the eating area of the kitchen.
Despite the warnings we had from several people, Pete and I didn't end up divorced. We never even argued. It was easy really. Whenever I wanted something, Pete said "Whatever you want Dear". How simple is that?



3 comments:
It's gorgeous and (you may want to kill me for saying this) but it seemed like it was done relatively quickly!
I LOVE IT! I want to come and see in person, run my fingers along the granite, test out the Facebook station (I can't believe you are now just getting separate computers), listen to the shuffles on the hardwood in the playroom, and sit and watch TV in your gorgeous house.
Oh, and that pot filler, that's going to be amazing. Awesome!
Yahoo!!
I finally got a chance to look! It is beautiful Michelle, you did an amazing job picking everthing out:) Love what you did by the fireplace as well!
Totally jealous of the pot-filler;)
Post a Comment